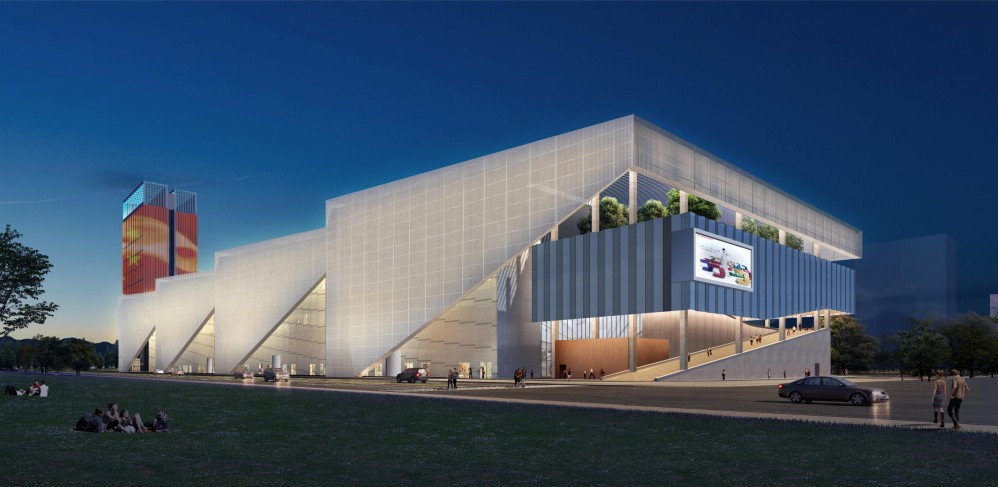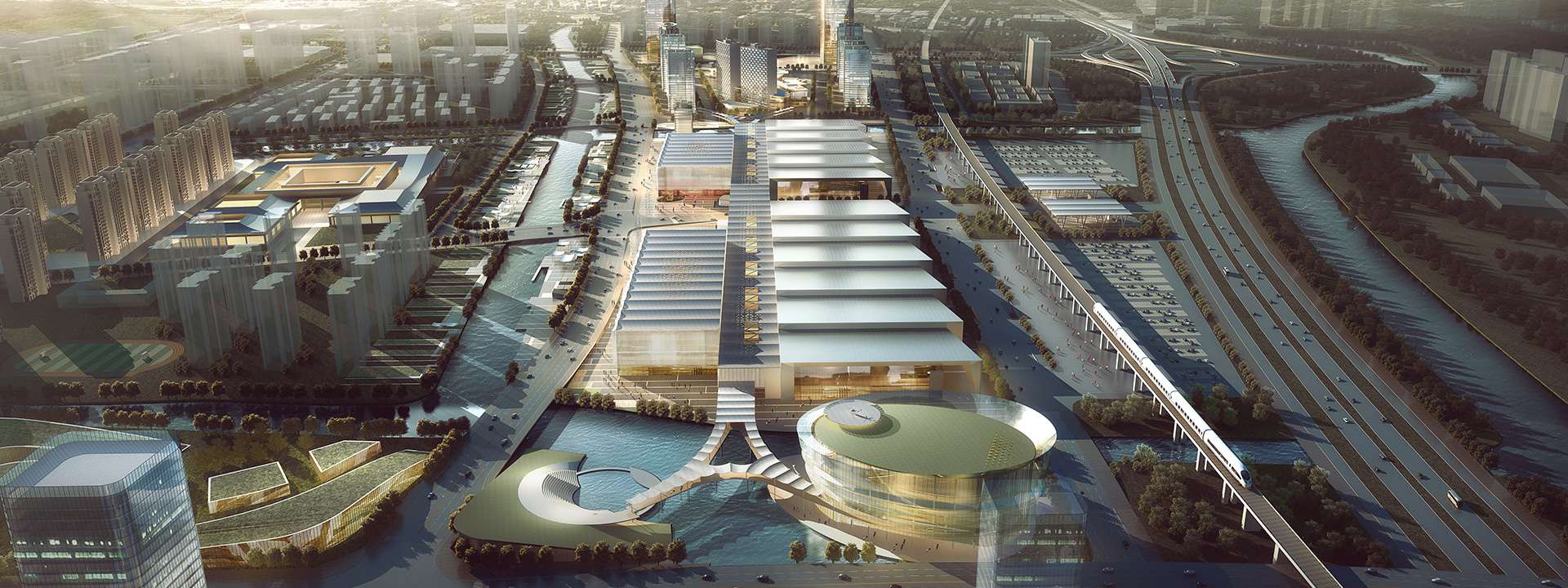The exhibition facilities of Shaoxing International Convention and Exhibition Center are divided into Area B and Area C. Area B is composed of three main units: Exhibition Hall No. 1, Multi-functional Exhibition Hall No. 2, and the Conference Center. Area C is composed of a double-storey exhibition hall.
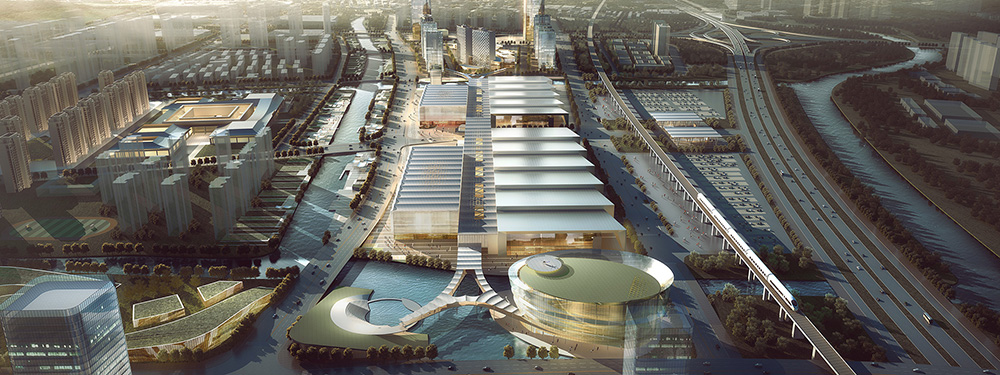
Hall 1, Area B
The total construction area is 48,000 square meters, and the total building height is 27 meters. The interior of the exhibition hall includes multi-storey auxiliary buildings on the south and north sides, and a 26,000-square-meter single-story column-free super large exhibition hall. The super-large exhibition hall has a column-free span of 72 meters and a clear height of 16 meters. Three movable partitions are set up to meet the requirements for the exhibition hall to be separated or combined.
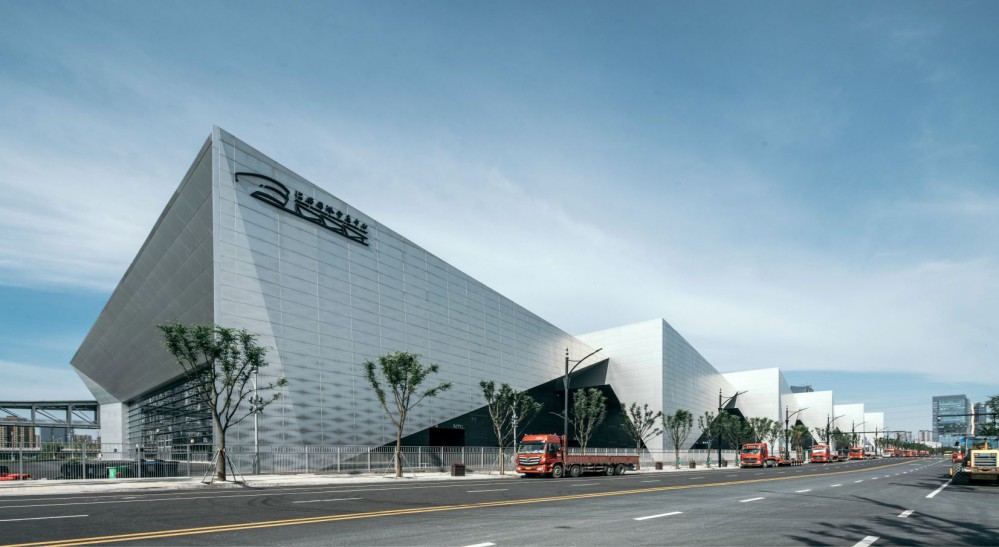
Area B Convention Center
The four boundaries of the conference center are two rivers and two roads, creating a "water conference center" form, with one basement floor and three floors above ground (including three mezzanines), with a total construction area of 28,000 square meters. The main functions are: 1 multi-functional hall (1024 square meters) for 600 people, 1 multi-functional banquet hall (1024 square meters) for 680 people, 1 press conference hall (467 square meters) for 310 people, 2 small banquet halls (690 square meters) for 180 people square) and 3 small meeting areas (ranging from 100 square meters to 125 square meters).

Multifunctional Exhibition Hall No. 2, Area B
It has one basement floor and four floors above ground, with a total construction area of 96,000 square meters and a total construction height of 35 meters. Among them: the basement has a construction area of 32,000 square meters, and is equipped with civil air defense, parking garage, machine room and kitchen. The southwest corner is equipped with a sunken commercial area and the connection port of Metro Line 1; the ground construction area is 64,000 square meters, including the login hall of 2,800m², the first floor The Shaoxing Hall is 2,700m² (used as the main venue of the World Cloth Merchants Conference and can accommodate 1,000 people), and the area of the banquet hall is 2,700m² the same as the Shaoxing Hall (it can be used for large banquets). The staff restaurant on the second floor (can accommodate 500 people at the same time), the large lecture hall on the third floor is 2300m² (can accommodate 1350 people), and the Keqiao Hall is 3672m² (can accommodate 1500 people). A variety of functions.
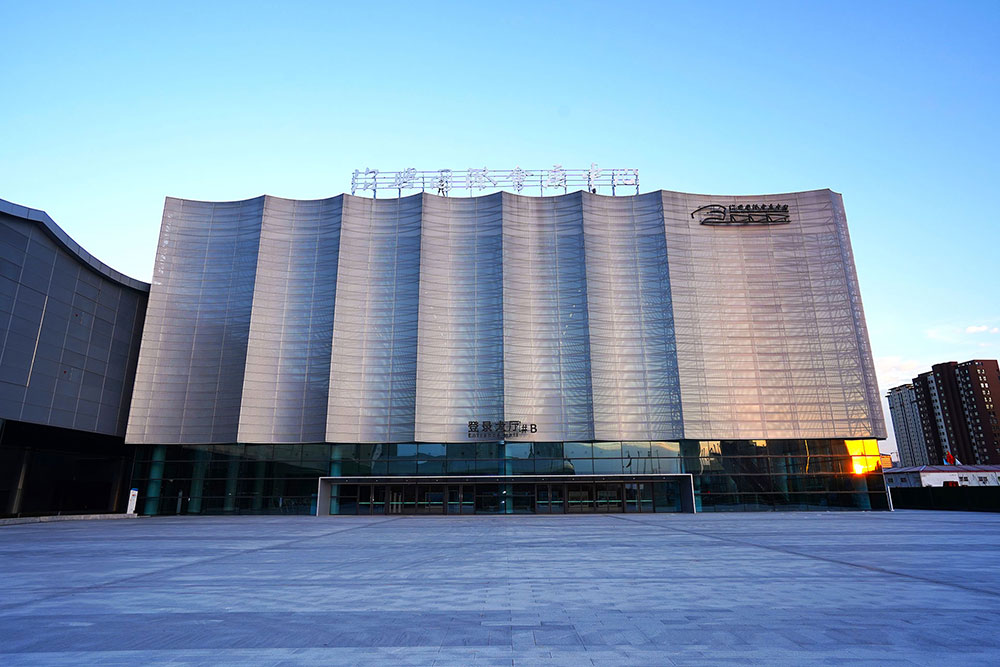
Area C double-storey exhibition hall
There is one double-storey super large exhibition hall, with a width of 78 meters and a length of 252 meters, which can be flexibly separated into 8 exhibition hall units. The net exhibition area of the exhibition hall is 30,000 square meters, equipped with 1,500 standard booths, the building height of the exhibition hall is 37.05m, and the side hall is 24.9m.
